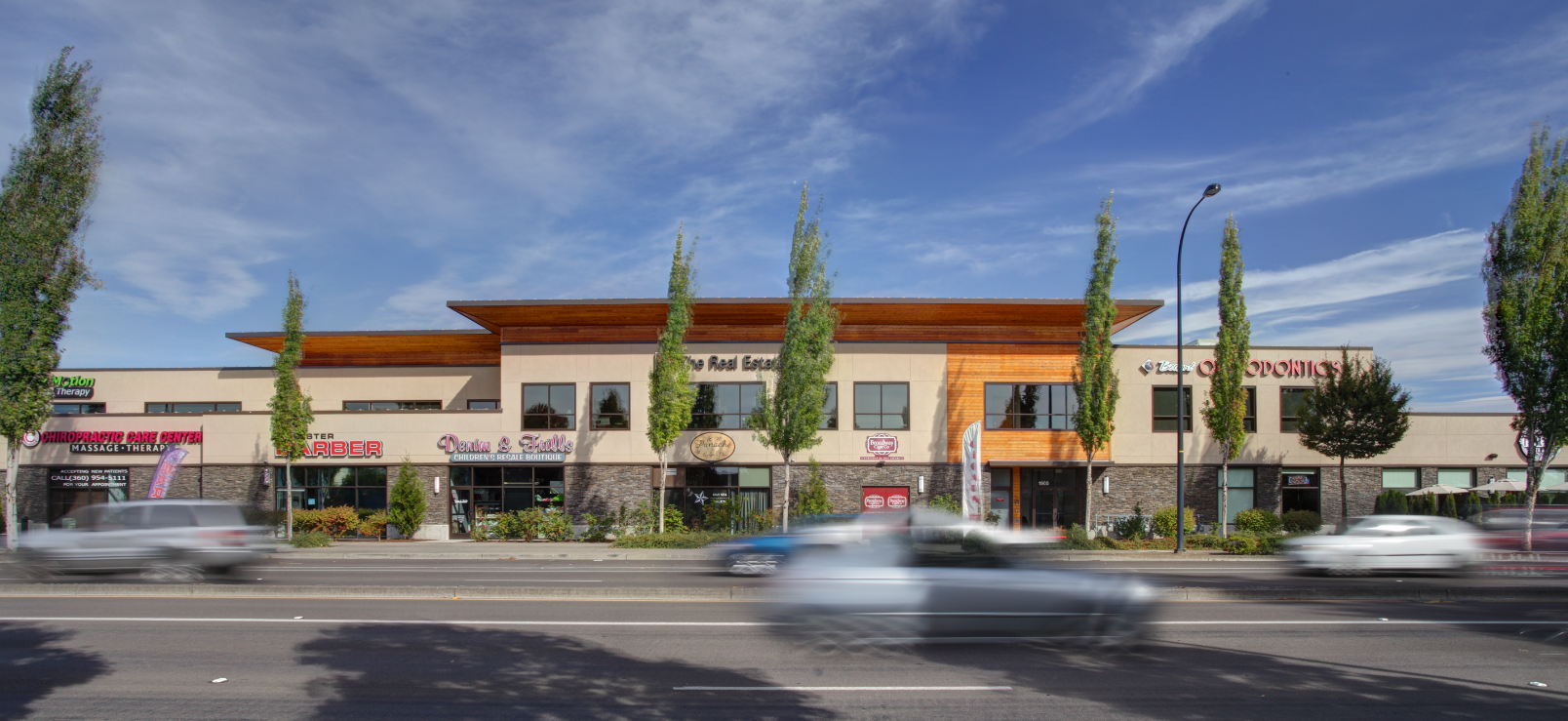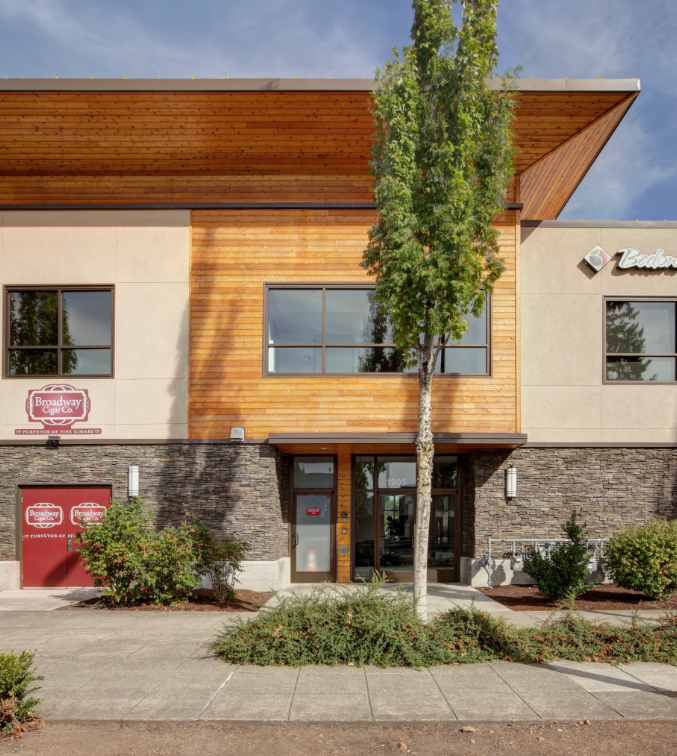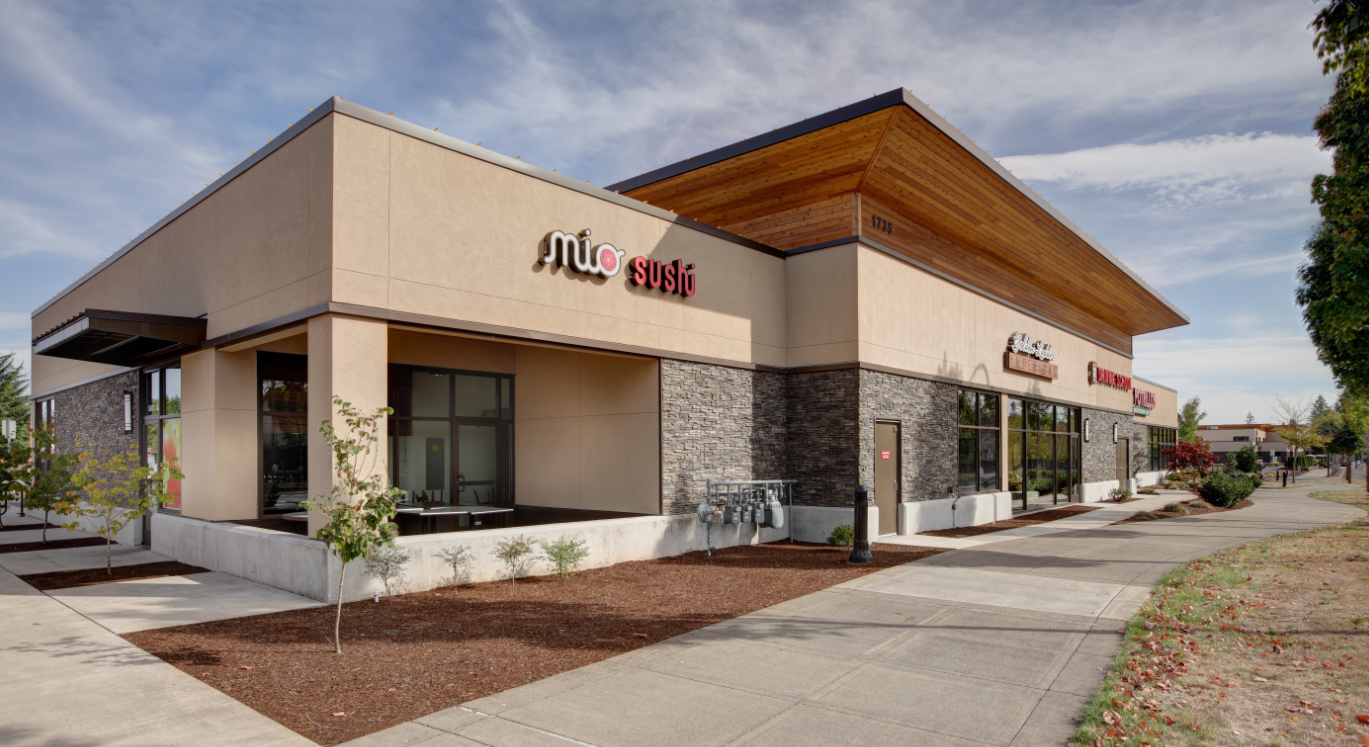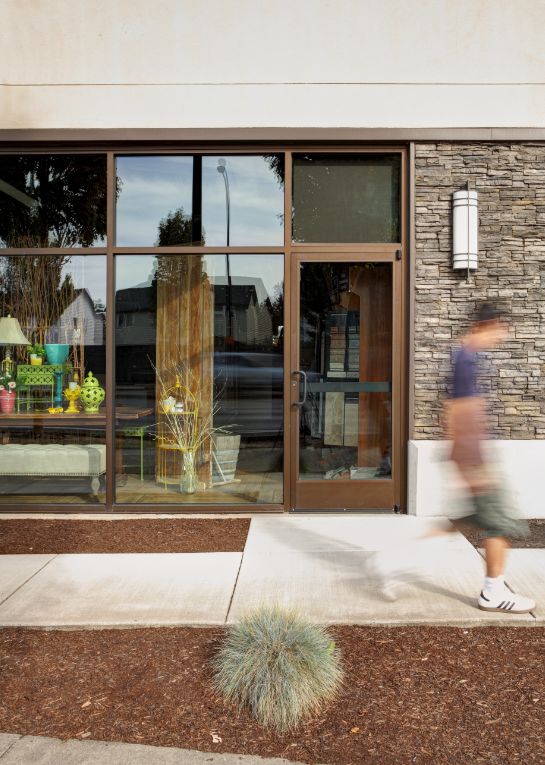192nd Station.
Vancouver, WA // 2013
We partnered with a local developer to create an experiment in commercial delivery models. Future tenants were identified up-front and we worked closely with each to program and design what would become their suite. Changing tenants, adjacencies, partnerships and specific needs were all considered for placement of each tenant within the development. In this way, the building size and program evolved organically to create the final form and tenant mix; all with the end goal of providing the “perfect” space for each owner.





Credits//
Dave Hardister
Principal
Services//
Schematic Design
Tenant Improvements
Construction Documents
Permitting
Construction Administration