192nd West Lofts
Vancouver, WA // 2019
192nd Plaza West Lofts is a three building, multifamily complex each consisting of four stories. Two of those buildings are 29k sq ft with 27 units each and remaining is a 103k sq ft building with 109 units. The high unit building is at the center of the site and contains a clubhouse/meeting room at the ground floor that serves all three buildings. They each have generous lobbies with seating areas for tenants and guests. Other amenities include a south facing common patio area where tenants have the ability to grill.

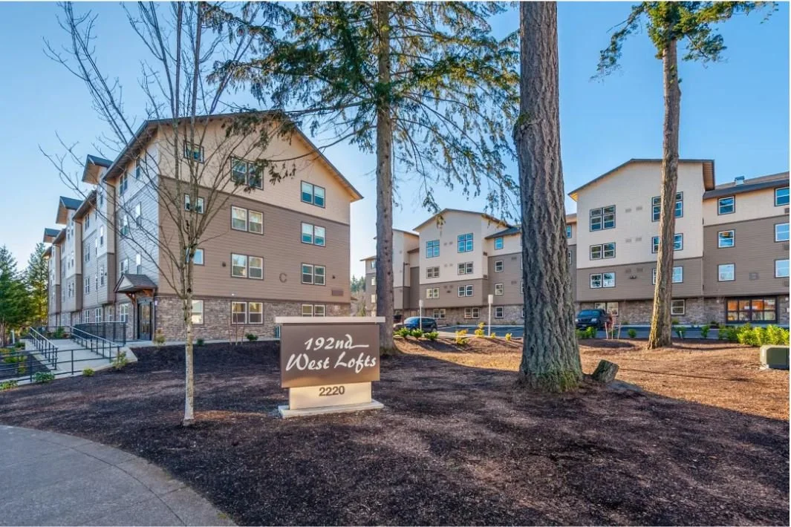
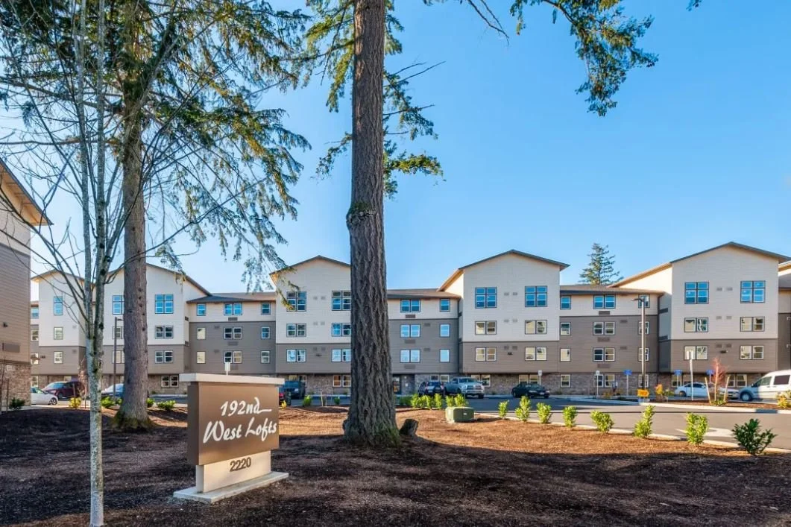
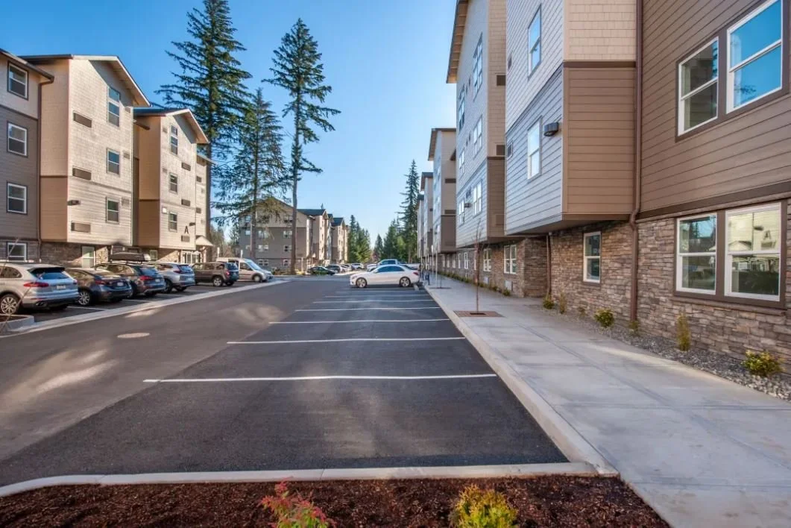
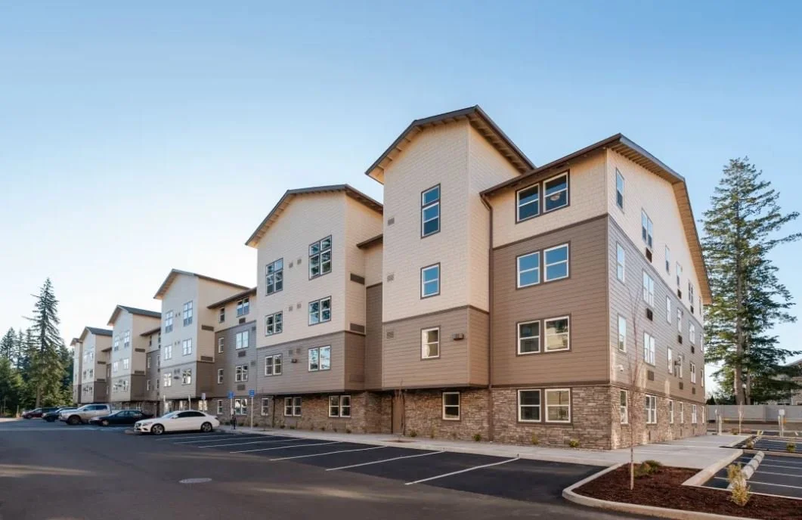
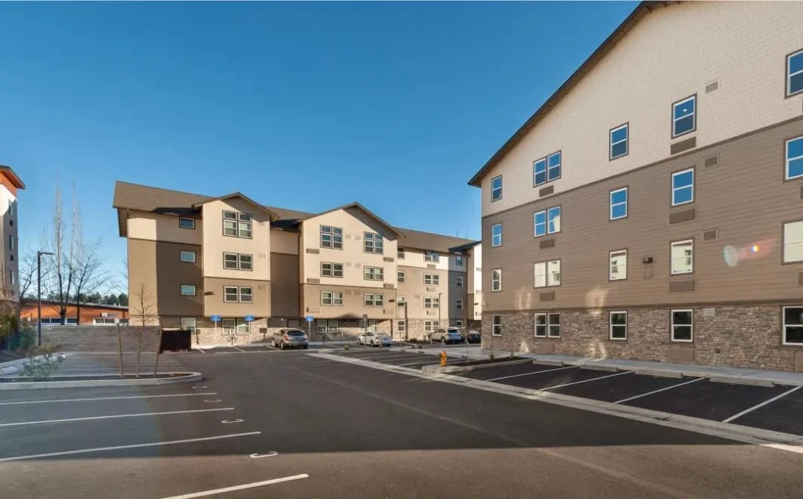
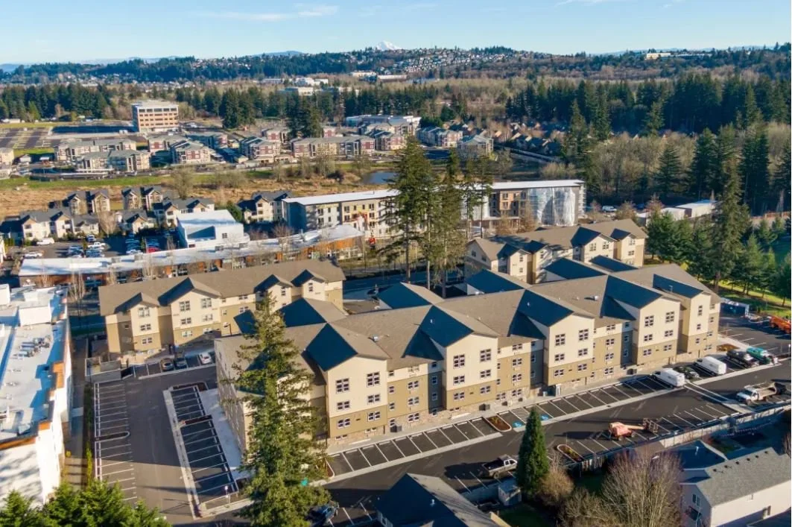
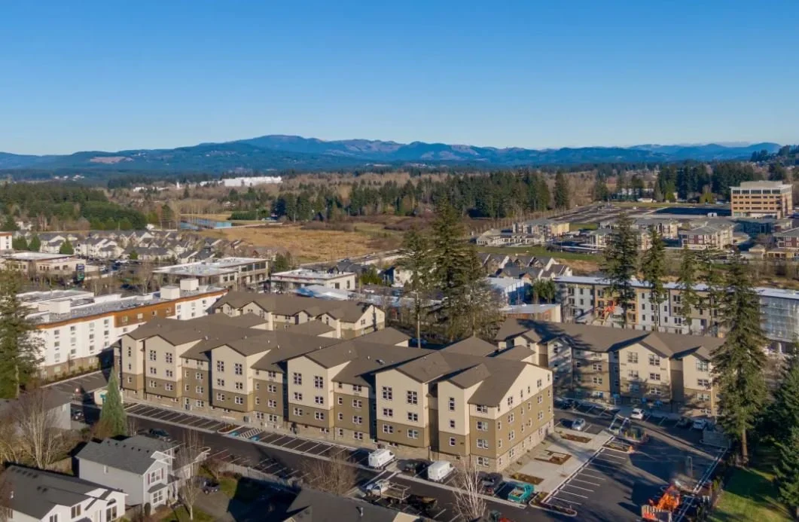
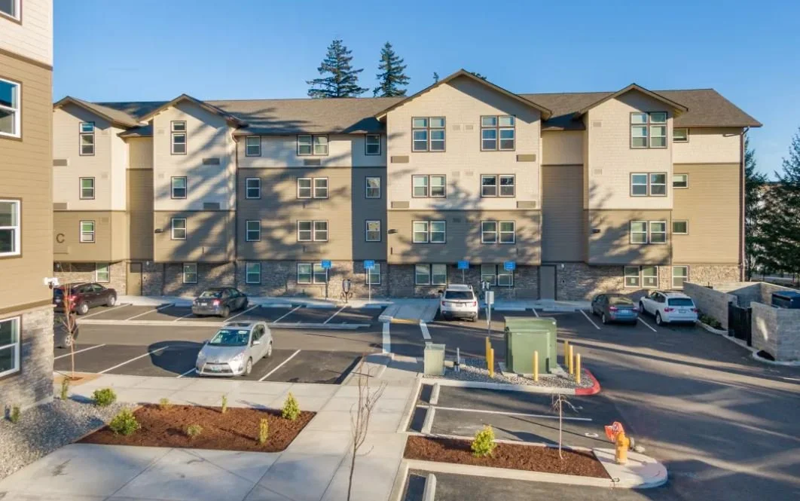

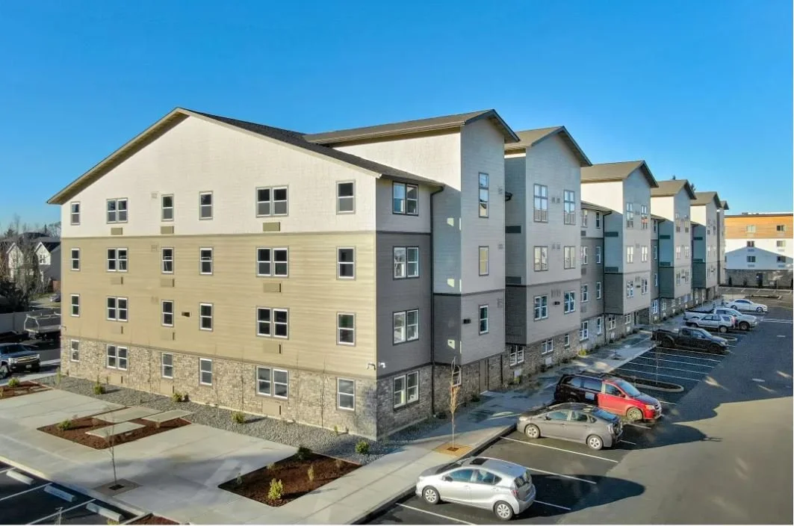
Credits//
Dave Hardister
Principal
Services//
Pre-Design
Schematic Design
Construction Documents
Permitting
Bid Assistance
Construction Administration