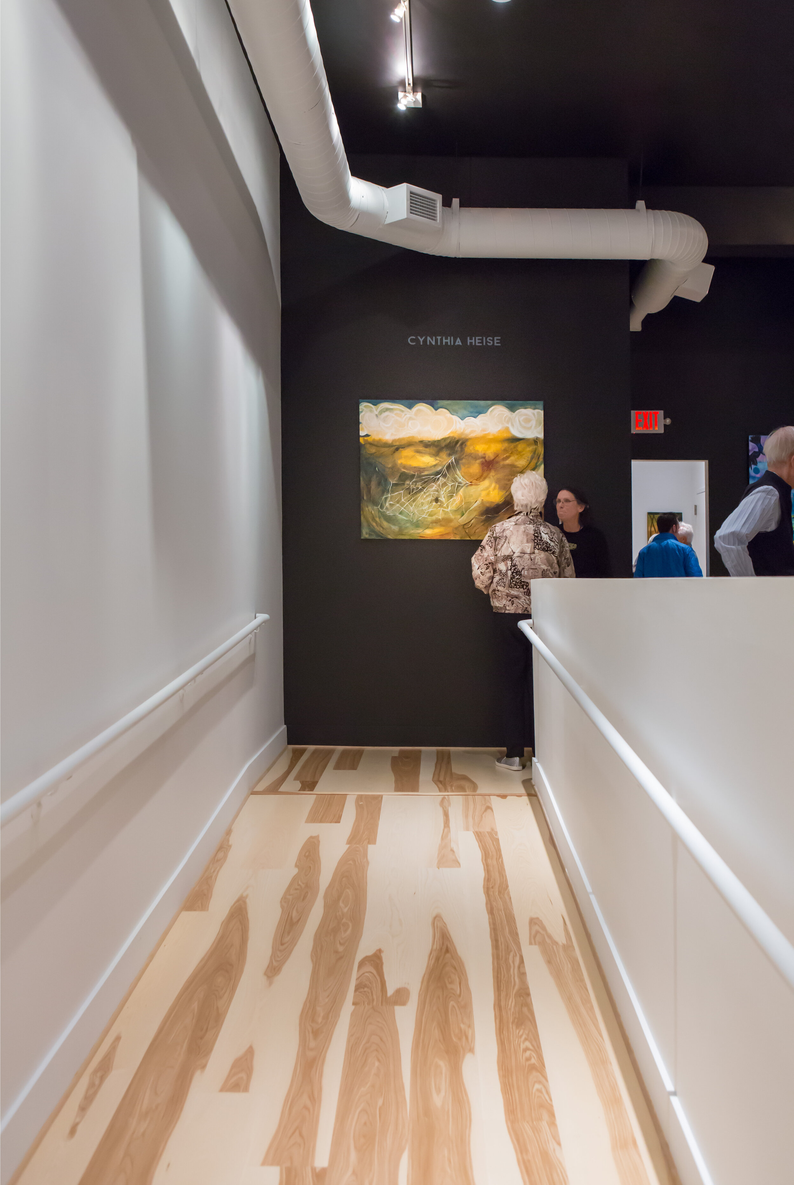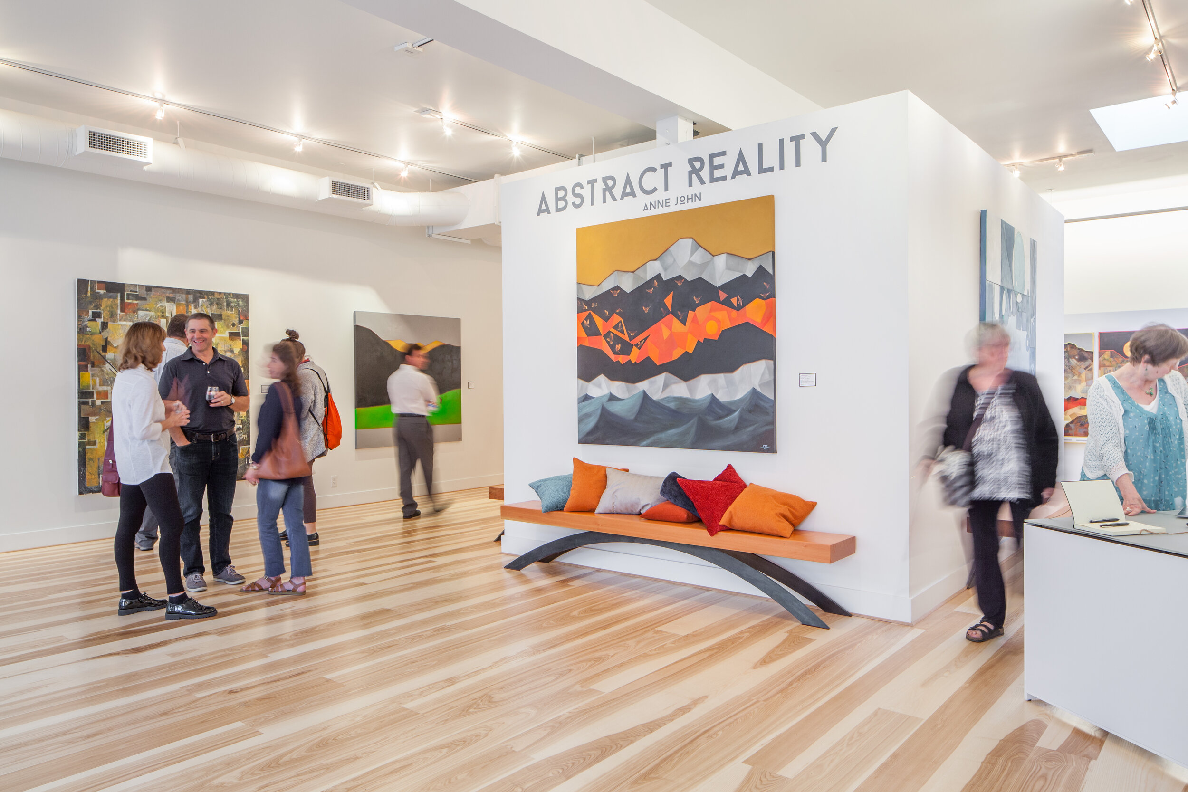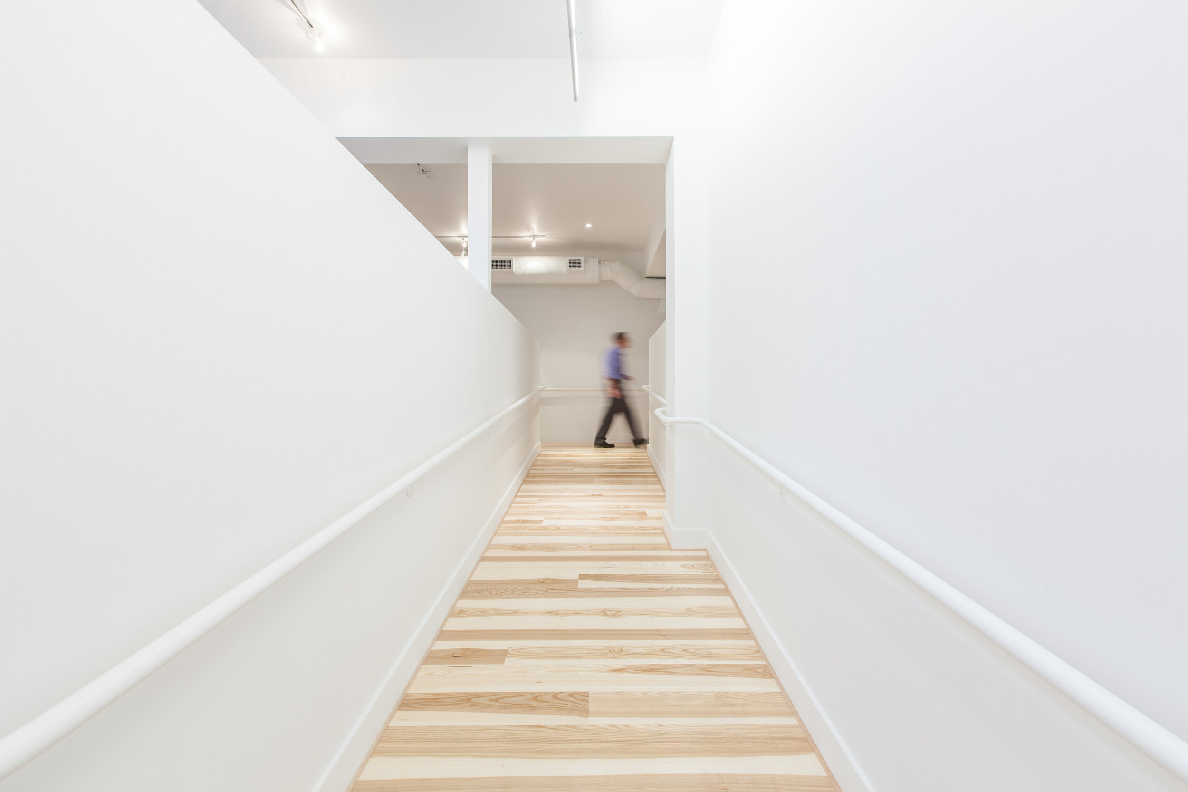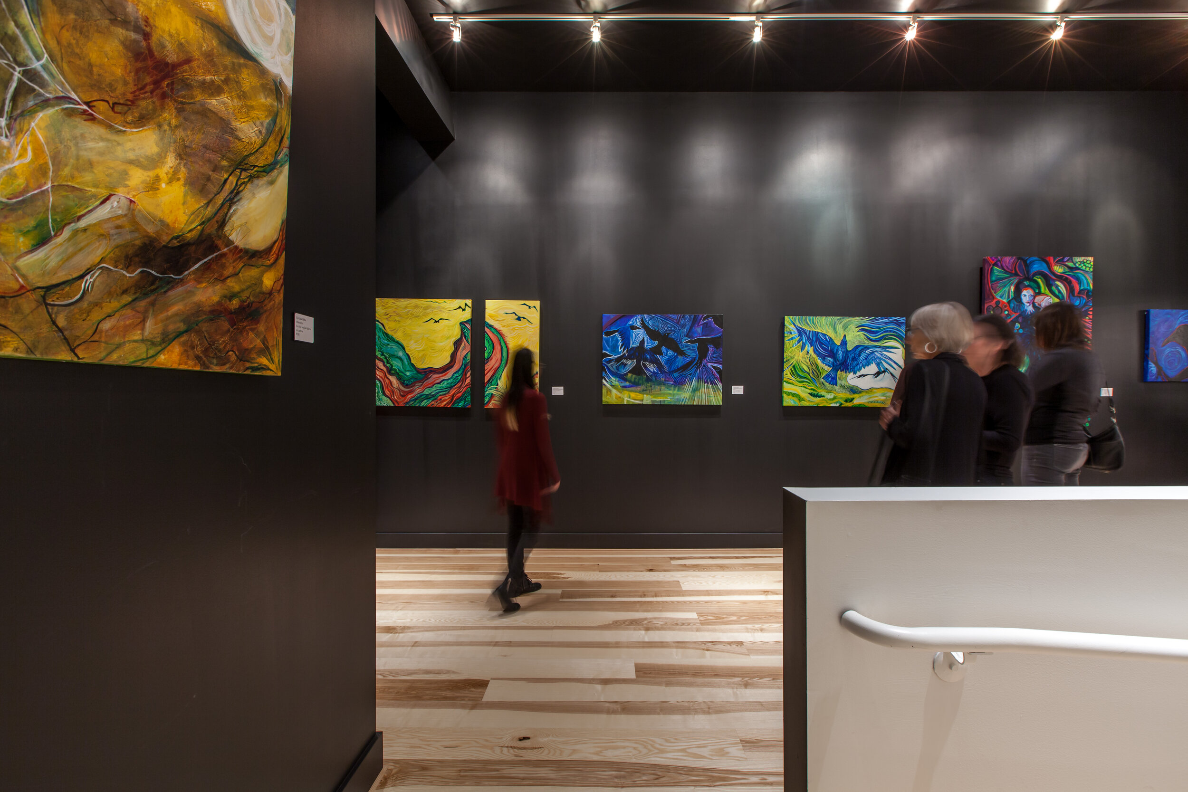Anne John Gallery
Vancouver, WA // 2017
An adaptive reuse of a long vacant downtown Vancouver storefront led to the design of an 1800 sq ft gallery spaced outfitted with an inner ‘white box’ inside the space for video immersion. Challenged with a difficult grade change to back of house, we were able to adapt with an ‘art walk’ wall for display and discovery as you move through the space.









Credits//
Jonathan Dunn
Principal
Services//
Existing Conditions Assessment
Feasibility Analysis
Concept Design
Schematic Design
Permitting
Construction Documents
Construction Administration