First Tech Cedar Hills Crossing.
Beaverton, OR // 2015
Building 19 was designed to blend the brand characteristics of the new tenant while also working within the context of the overall shopping center. The use of contrasting brick and metal panel create a distinct and bold corner that also provides for great views of the interior customer areas. Subtle brick detailing provides for a more subdued building rhythm and backdrop to the other architectural accents on each façade. Due to the specific layout, security concerns, and equipment needs of the tenant, this building shell required careful coordination throughout the process to allow for their future improvements and access for installations. Our team worked closely not just with our client, but also with the tenant, their architect and both contractors to create another successful project delivered under budget.
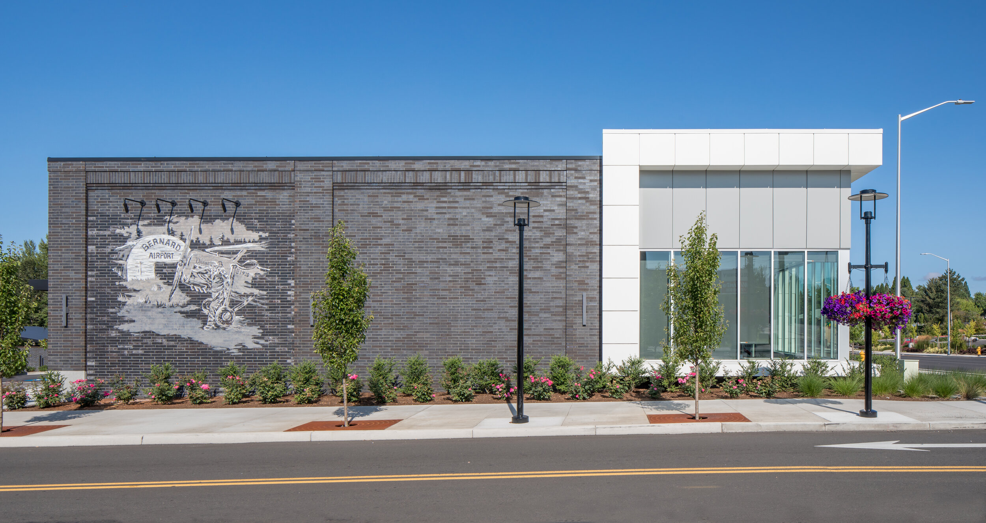
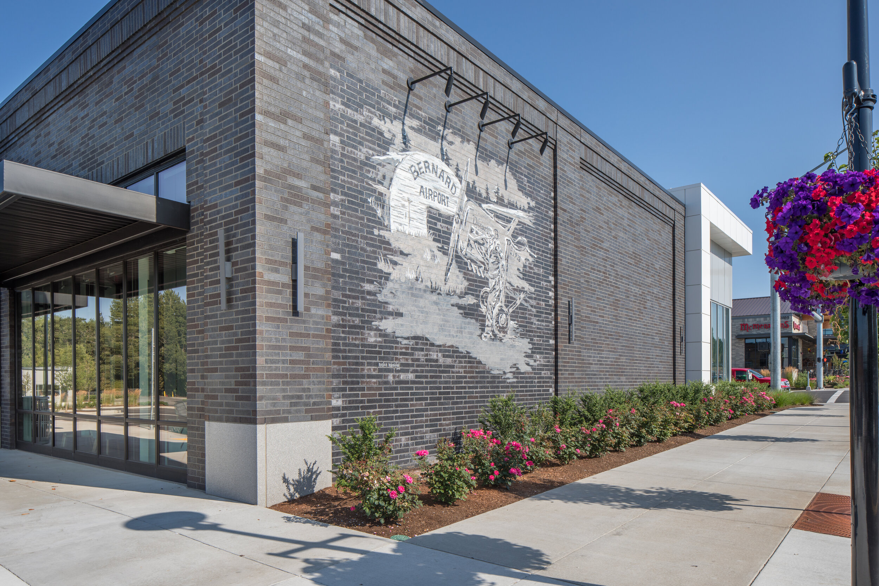
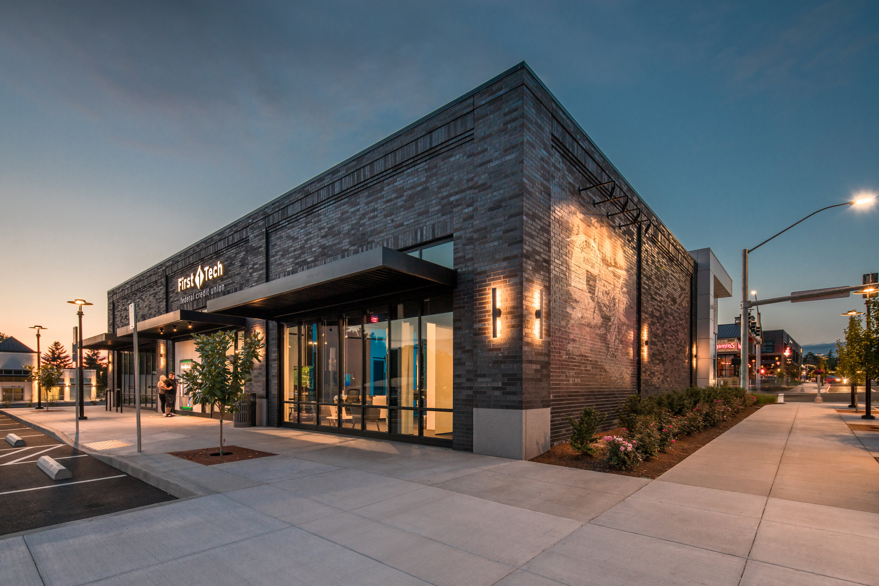

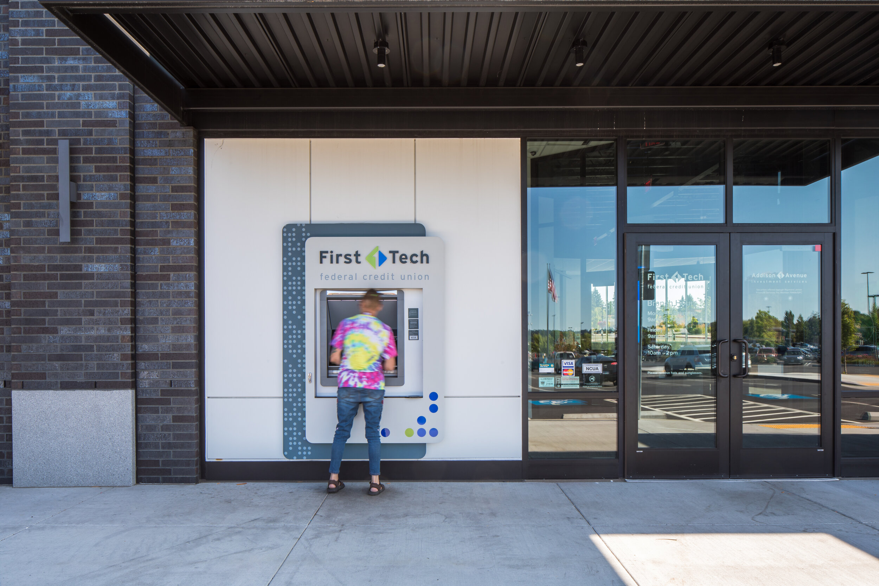
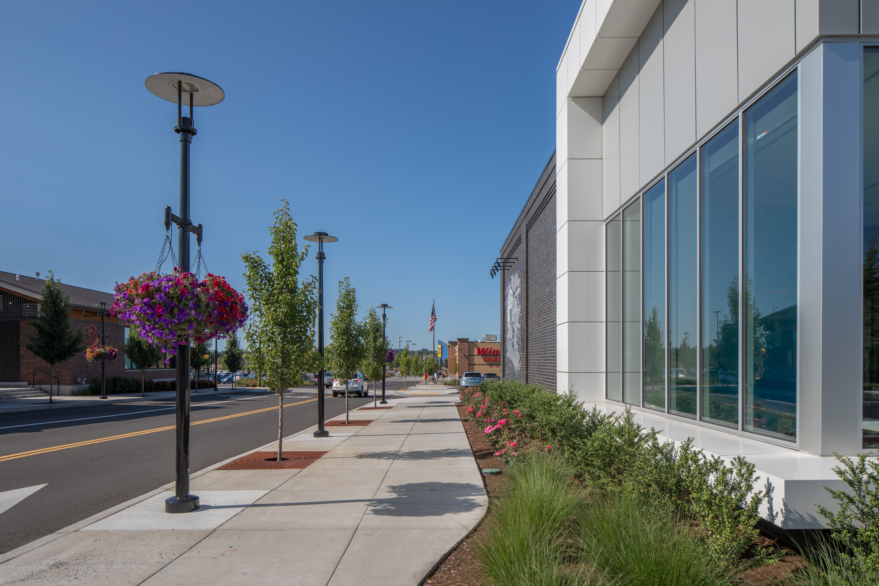
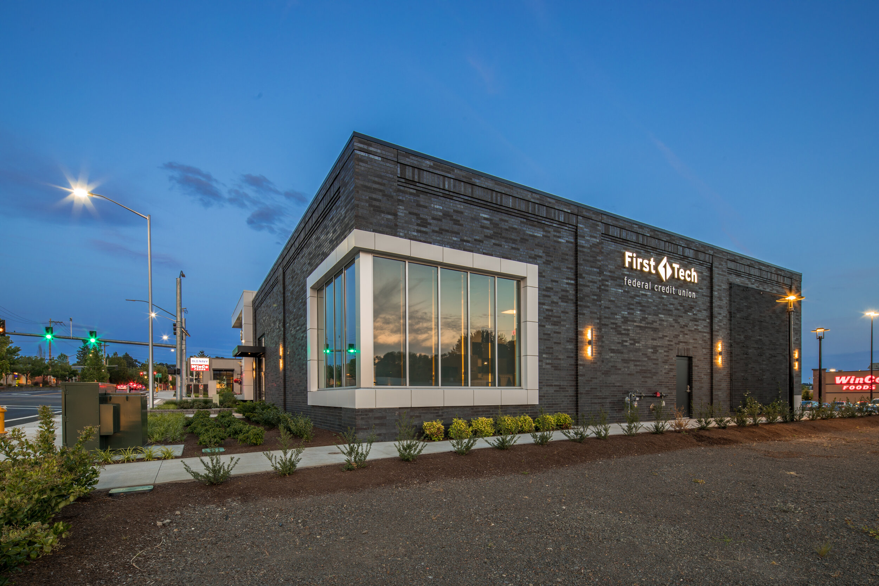
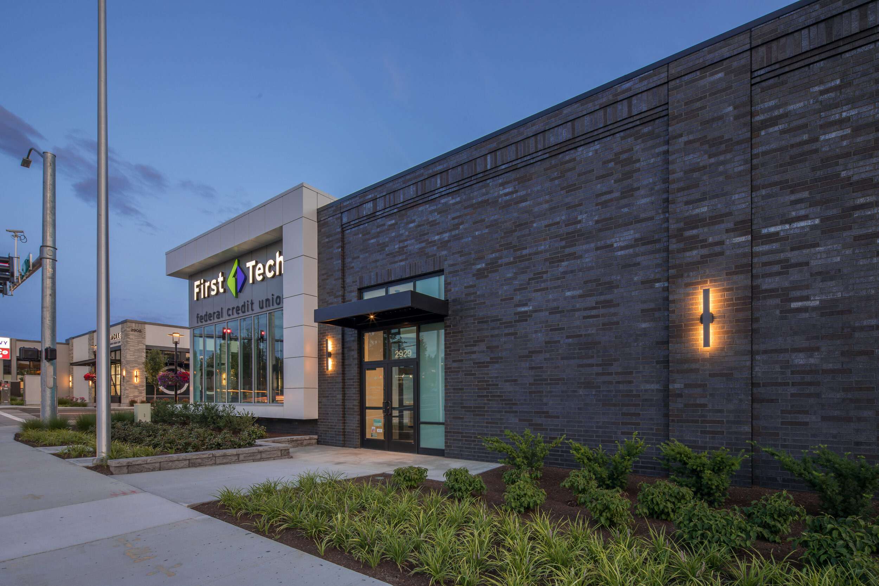
Credits//
Michael Parshall
Principal
Services//
Schematic Design
Design Review / Entitlements
Shell Design
Site Design
Tenant Test-fit
Construction Documents
Permitting
Value Engineering
Construction Documents