Gresham Family Dental
Gresham, OR // 2021
The Paynter family practice has owned 445 Powell Boulevard for many years, acquiring it from a fellow family dental practitioner upon his retirement. They were formerly renting the front suite to a design firm when they made the decision to convert the entire building into their dental offices. The two suites were separated by open breezeways to an interior open aired courtyard that had quite a few issues both operationally and in terms of security. The design team was tasked with connecting the two suites in a way that enhanced the operational flow, accommodated their new equipment, provided an additional restroom, larger reception area, and an accessible breakroom for staff. The design team collaborated with Patterson Dental to locate the three new operational suites, panorama machine, doctor’s offices, and facilitate updates to the sterilization area. The floor plan offers a streamlined circular flow from the entries to the patient waiting areas to the exam rooms while keeping demolitions and relocation of partitions to a minimum. Additionally, the design team was challenged to coordinate the Construction Documents and construction schedule to phase the construction into three phases allowing for the office to remain open throughout the entirety of construction.



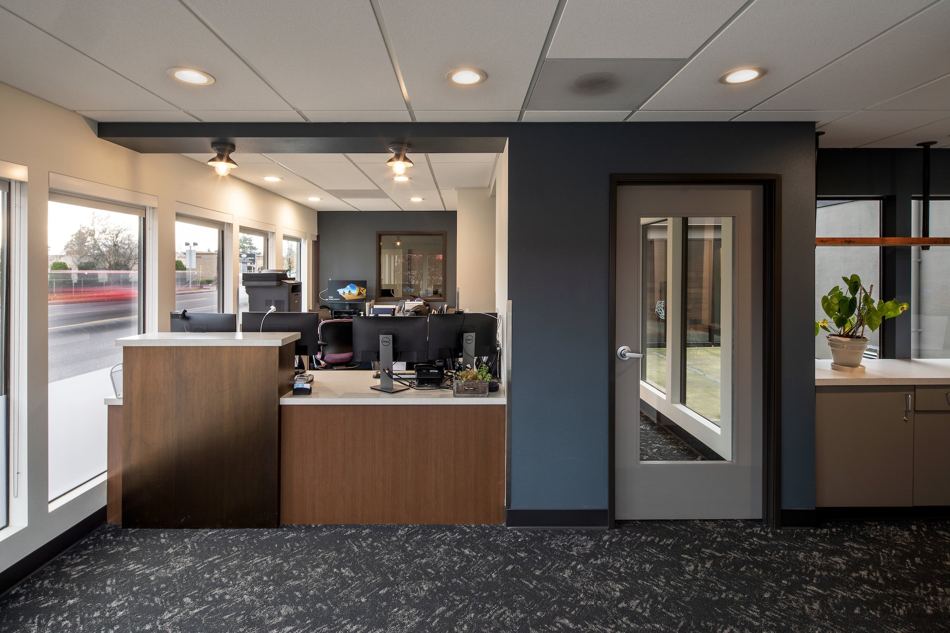
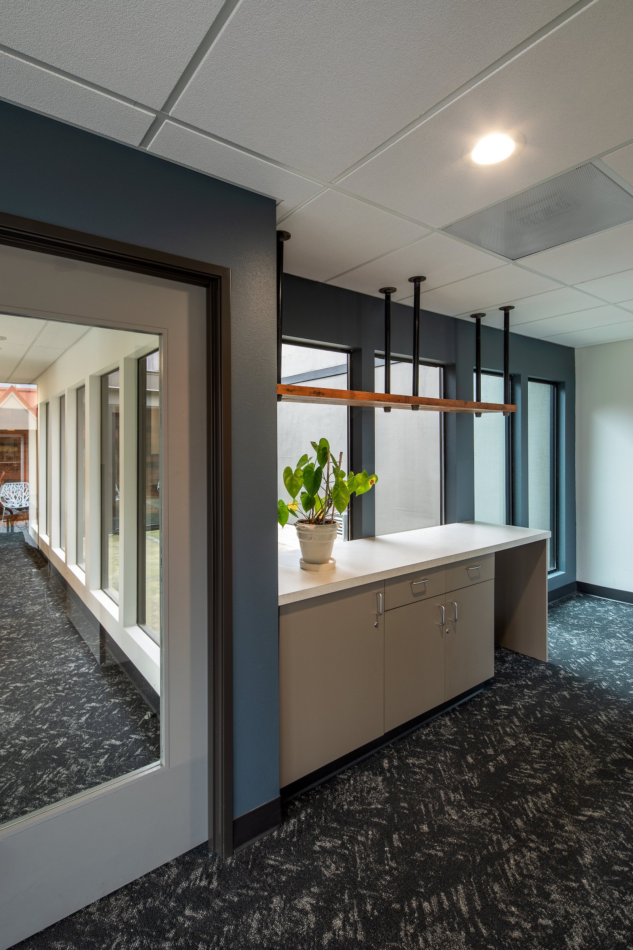
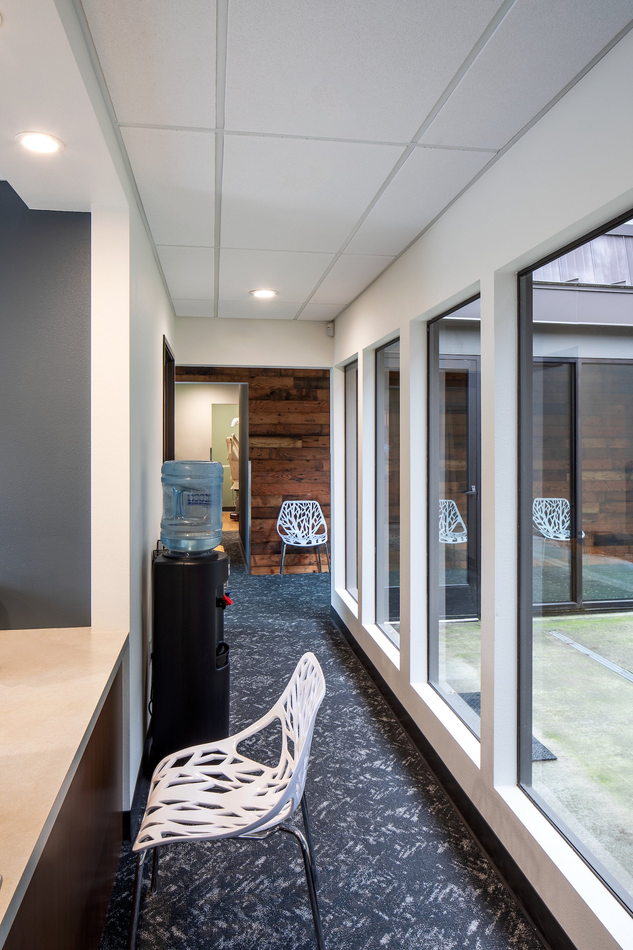
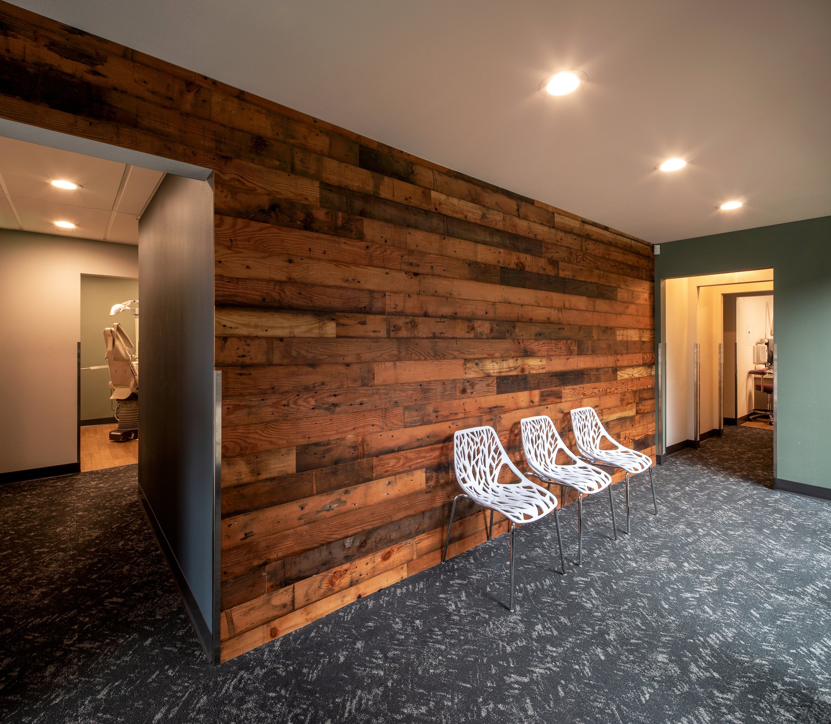

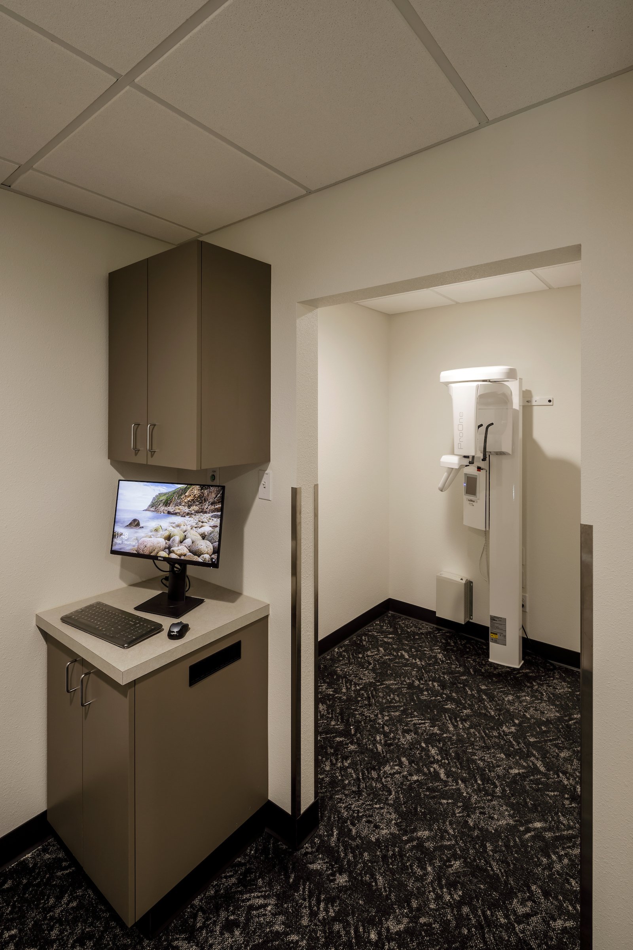
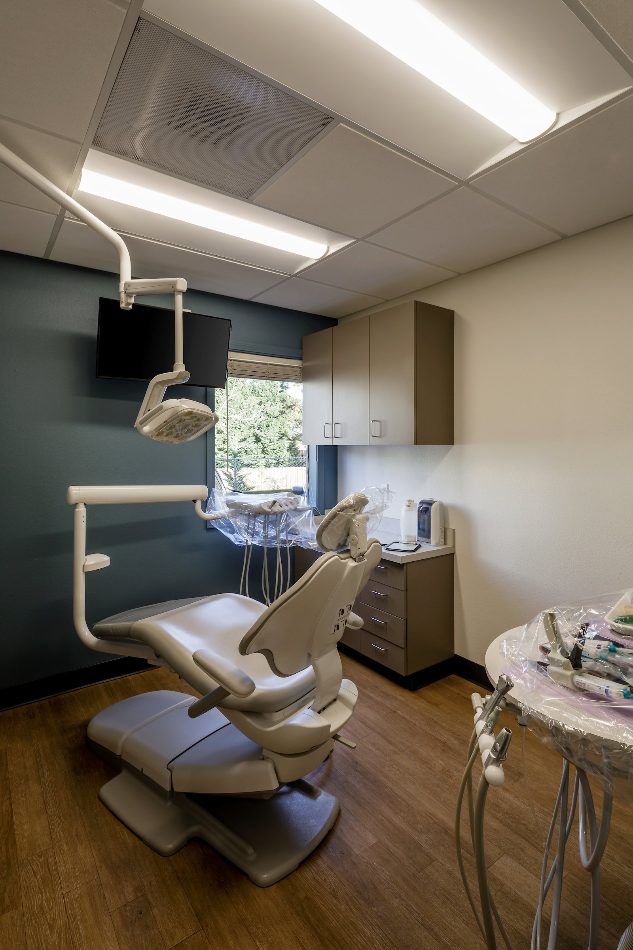


Credits//
Brian Peters
Principal
Andra Riegler
Project Architect
Kayla Funk
Architect
Services//
Programming
Schematic Design
Design Development
Construction Documentation
Permitting
Construction Administration