I&E Construction Headquarters
Wilsonville, OR // 2020
One of the owner’s key objectives was to make this project a show piece for his construction company. He purchased this 1979 building that was previously Pioneer Pacific Nursing College. It had this odd geometry with an exterior entry courtyard that didn’t make a lot of sense architecturally or functionally. We saw this as an opportunity to capture more square footage and create a 2 story volume for the building’s lobby. We had been pushing for a CLT roof for the lobby space early in the design process. We had used CLT successfully on a couple of projects but the cost was prohibitive for this particular project. Our structural engineers at DCI suggested NLT. The technology is 150 years old and is so simple, 2x4’s nailed together to create a panelized roof structure. Once we started looking at examples, we were sold on the aesthetic, the simplicity, speed of installation, and cost savings compared to CLT. The exposed NLT ceiling then became the stepping stone for the interior design. Brooke Bauer from Bauherhaus Design worked very closely with client Val Ivanov to integrate similar linear wood paneled elements on walls and dropped ceilings. The end product, in my opinion, is far more aesthetically pleasing compared to CLT and far less complex to fabricate.
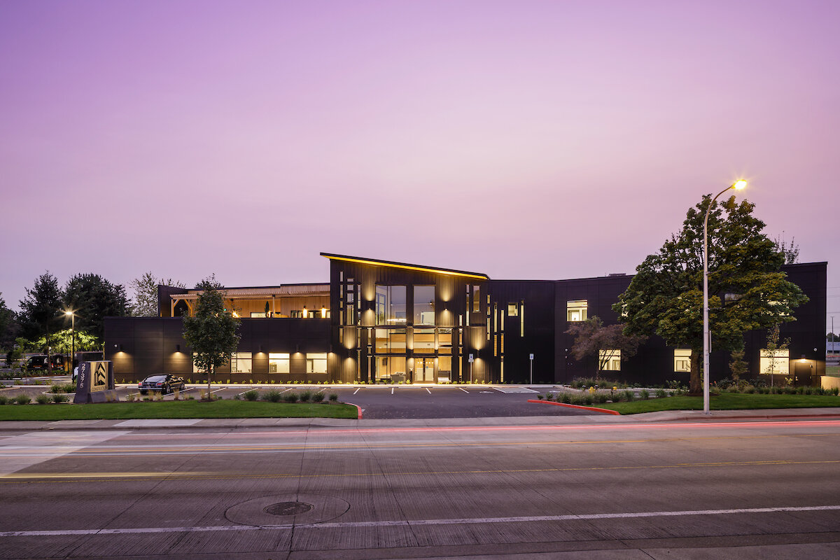

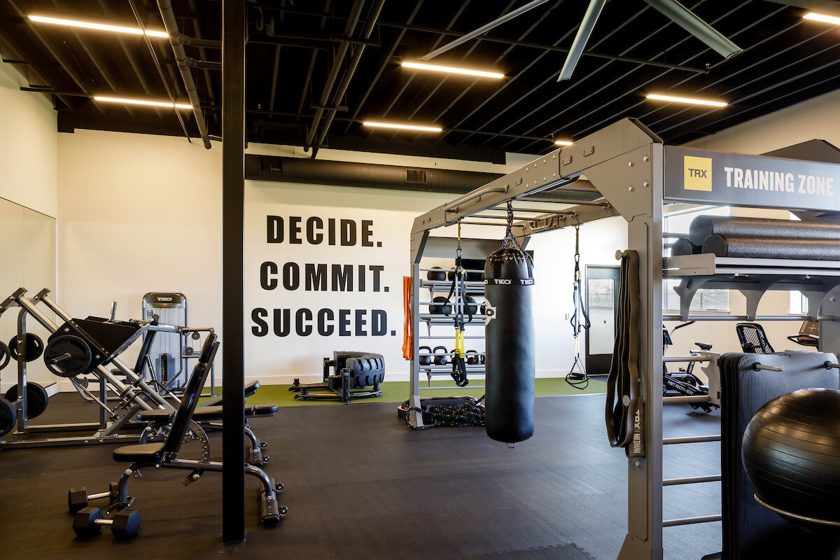


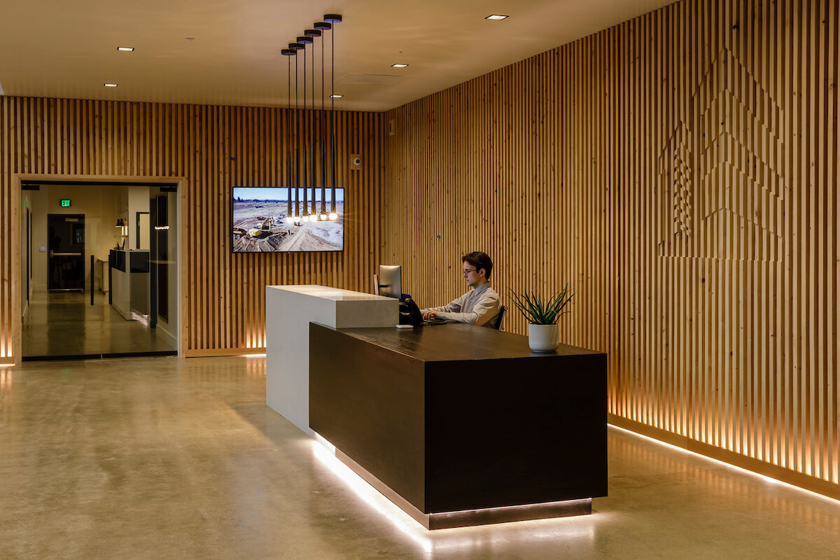




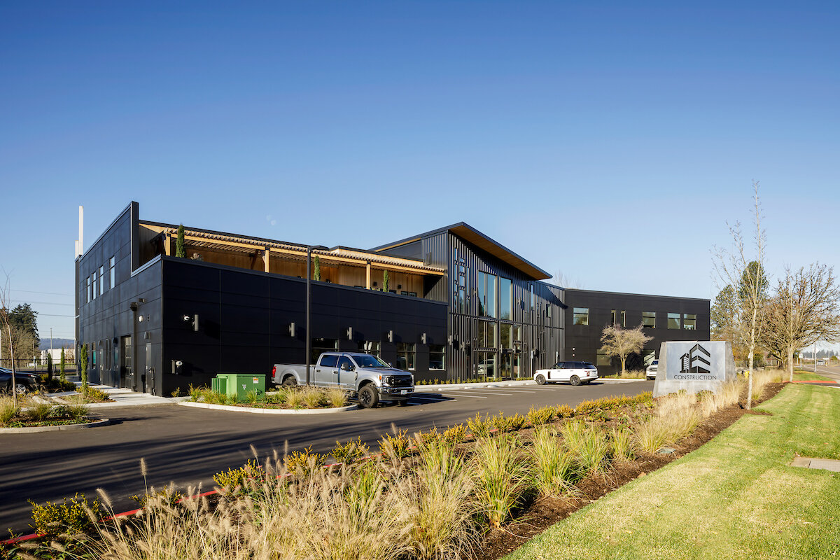


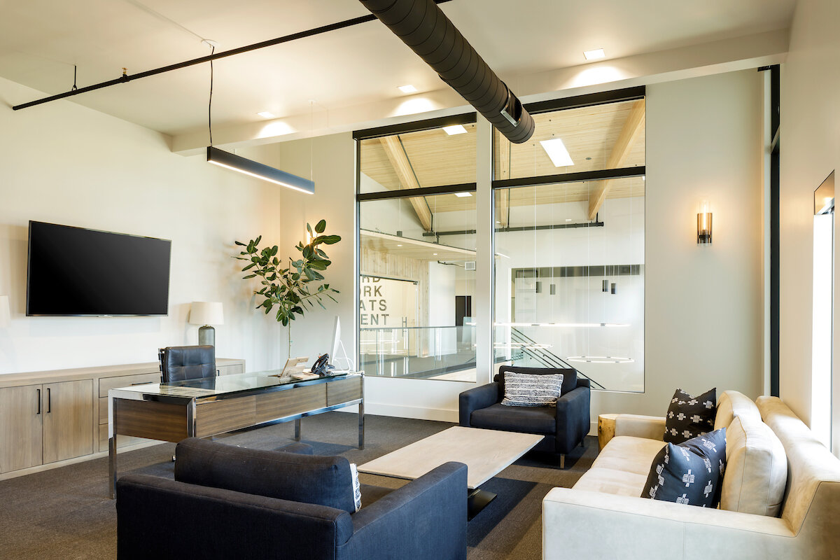
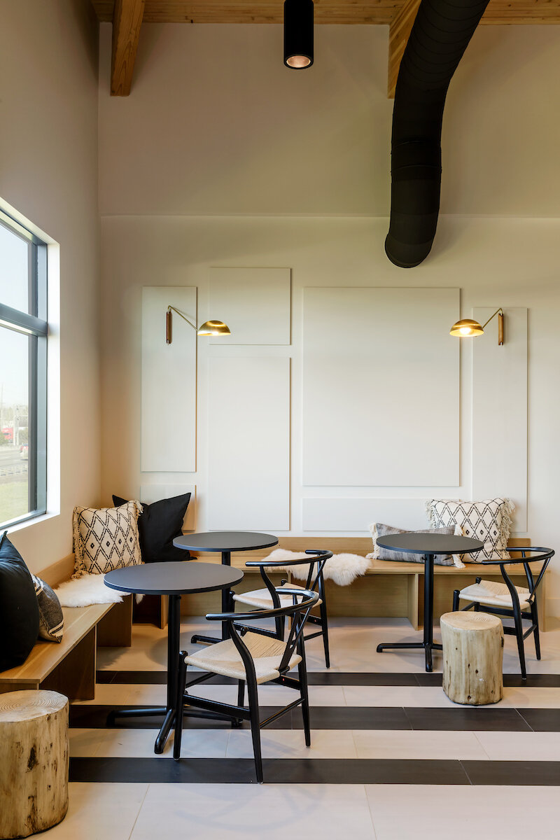
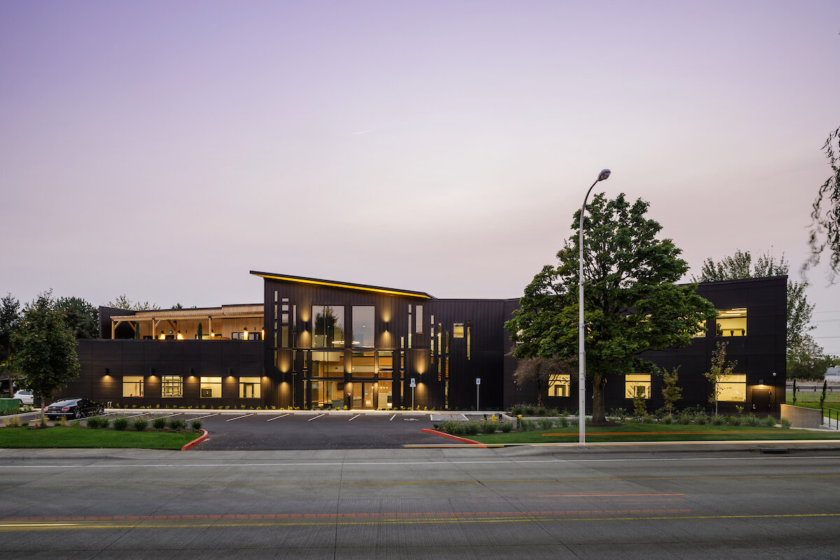
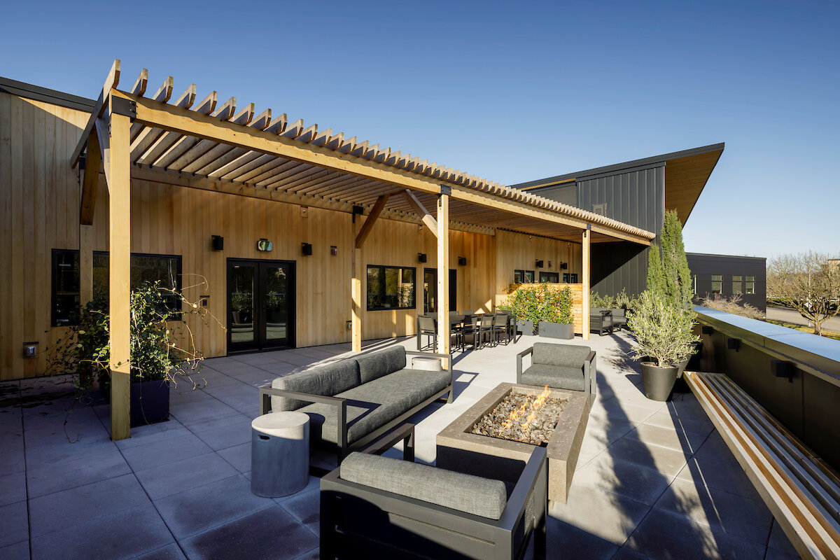
Credits//
Dave Hardister
Principal
Andra Riegler
Architect
Services//
Survey & Existing Conditions Drawings
Land Use
Programming
Organizational Planning
Concept Design
Schematic Design
Design Development
Construction Design
Permitting
Bid Assistance
Construction Administration