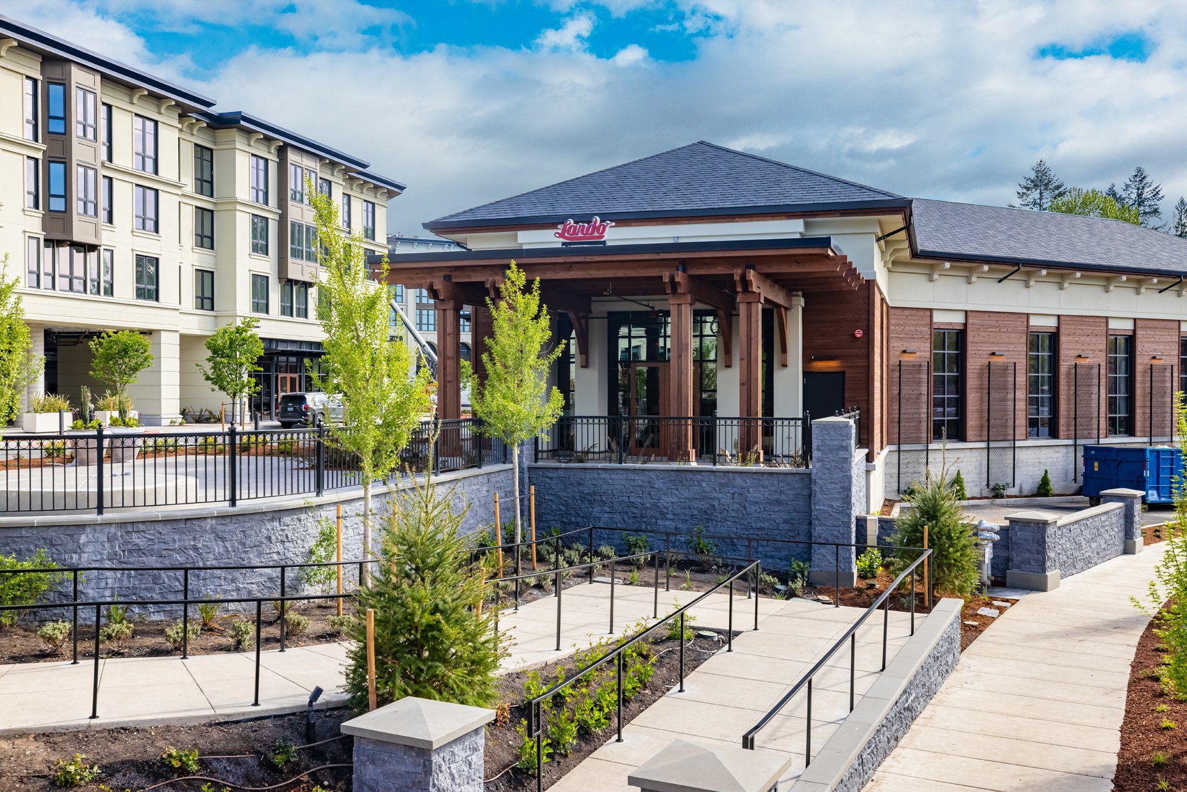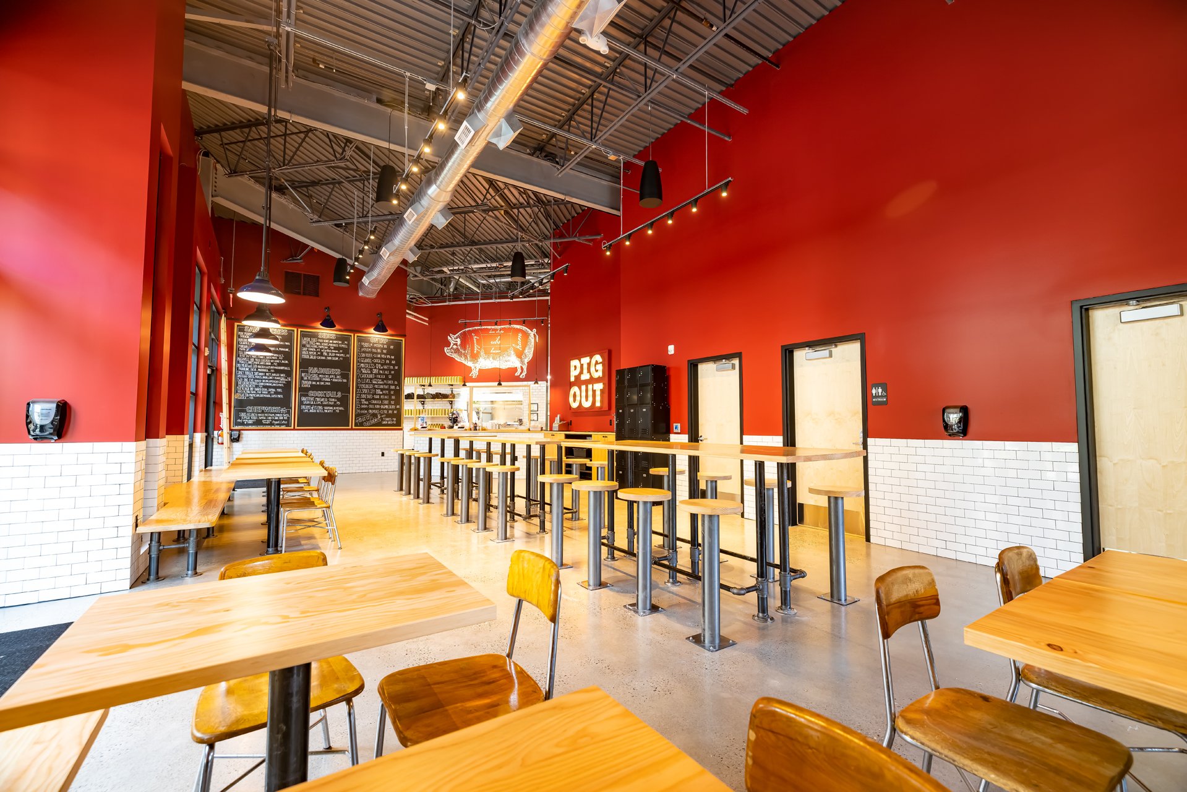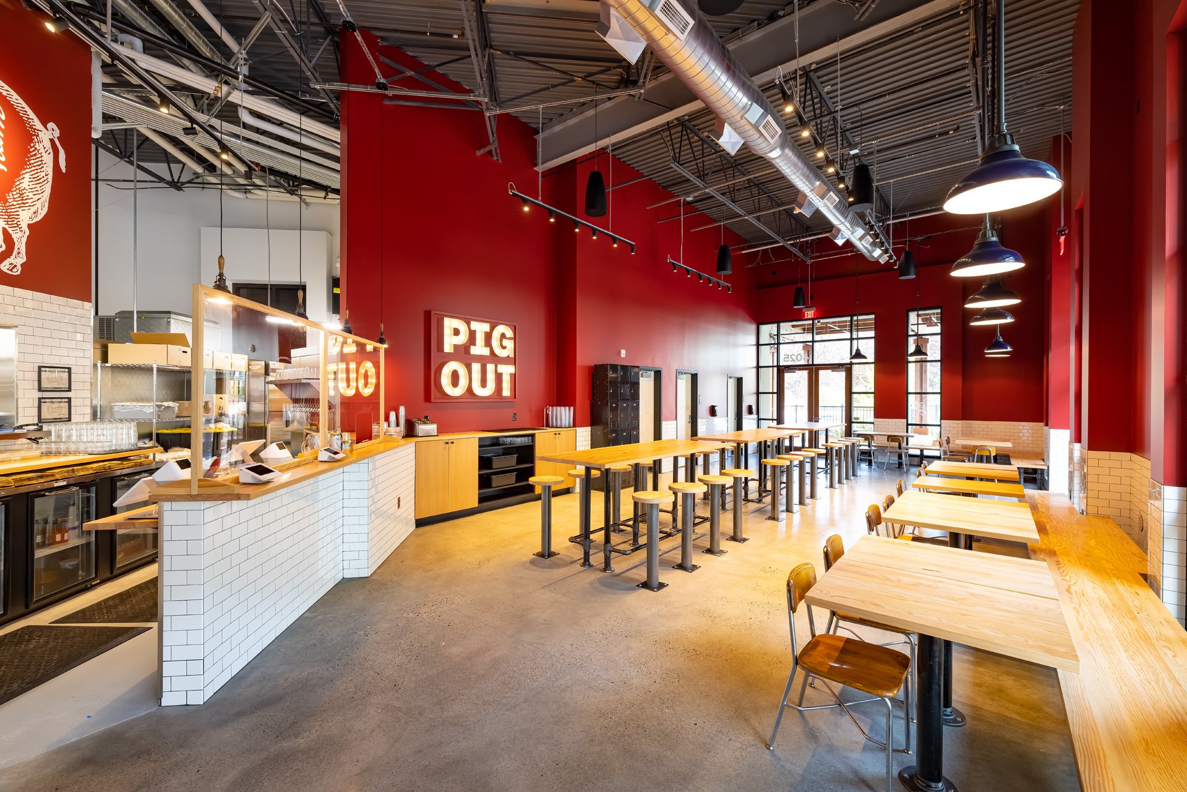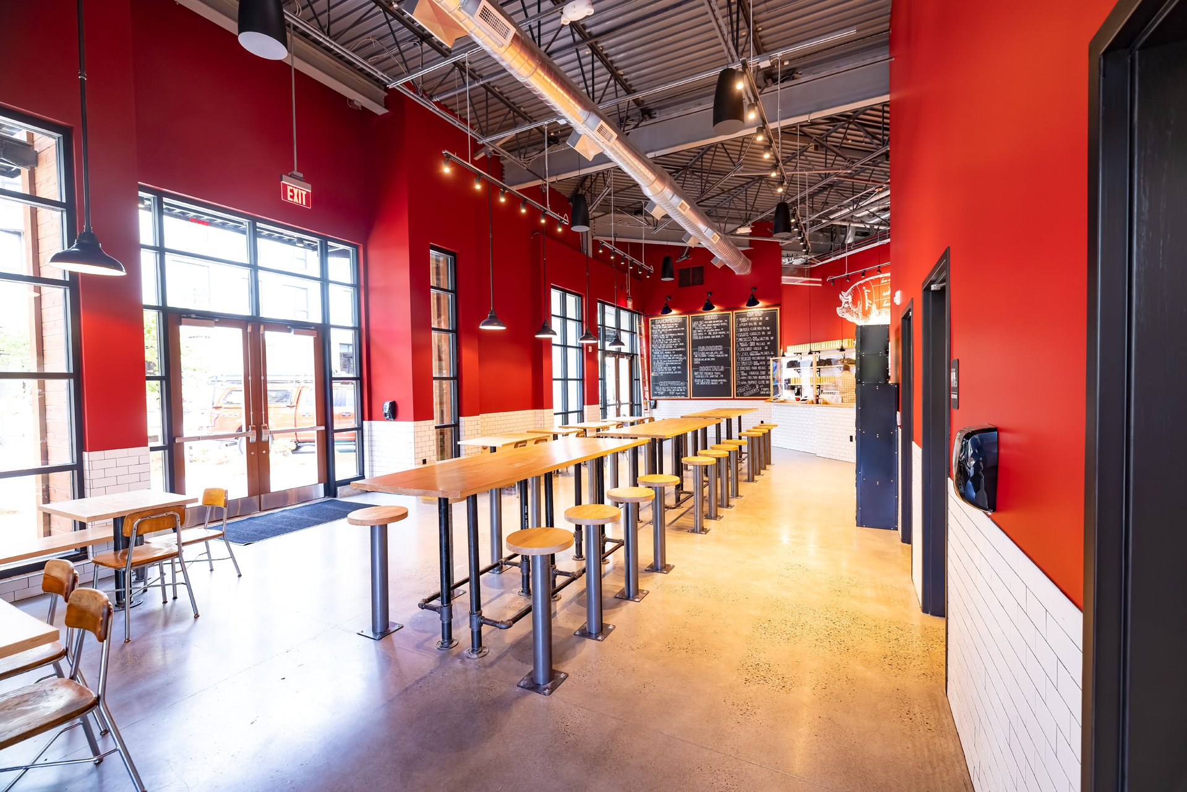Lardo by ChefStable
Lake Oswego, OR // 2021
When we were presented with the opportunity to help bring a collection of our favorite PDX restaurants to the suburbs, the answer was of course YES! Adapting the concept of an expansive food hall, the site was designed with shared amenities, open space, and patios, lots of patios. Executing a total of 6 restaurants at the same time was truly a team effort, especially with the shell building under construction throughout the process.
Each project required careful and constant coordination between our design team, Clients, Landlord, Shell Architect, Shell GC, Tenant operators, and Tenant GC. It was critical to adapt the layouts, make changes to the shell design, and execute all within a tight frame to ensure that everything would be operational when the apartments were ready for Grand Opening. We worked alongside our colleagues and friends at VLMK Engineering, KCL Engineering, and JE John Construction. Cheers team!





Credits//
Michael Parshall
Principal
Kayla Funk
Architect
Services//
Schematic Planning
Construction Documents
Permitting
Health Permitting
Construction Administration
Patronage