Service Employee International Union
Portland, OR // 2021
The adaptive reuse of this 1913 building was to provide a new, Portland base of operations for the state’s largest Union. The site and building had suffered many years of deferred maintenance and required extensive investigation during the Pre-Construction phase to prepare for a significant overhaul of the 5 story structure and its existing systems. It was necessary to completely rework the existing Mechanical and Electrical systems to provide proper environmental controls at all 5 floors for what would be a very busy building with many different types of office and meeting spaces provided across the floor plates.
We co-created and executed an extensive programming phase to identify, assess and design the functional needs and proximity relationships of the multi-disciplinary teams both within the Union and partner Trust organizations. We coordinated and extensively interviewed user groups to collect the high dreams for their new Portland office. After collating and analyzing the data we were able to effectively locate teams, functions and flow to maximize space utilization, safety, accessibility, comfort and staff health and wellness in the building.
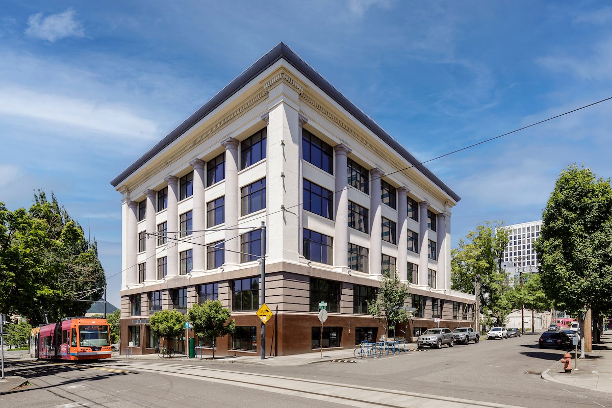
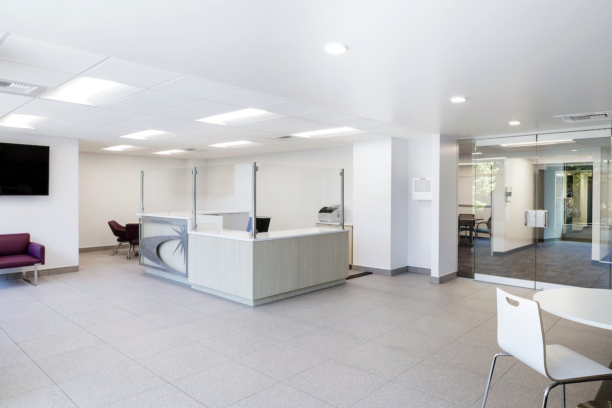
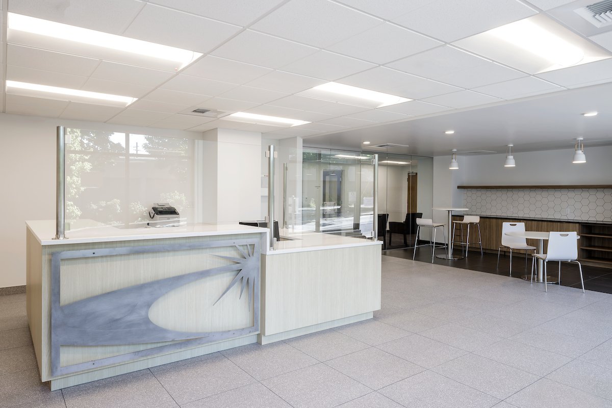
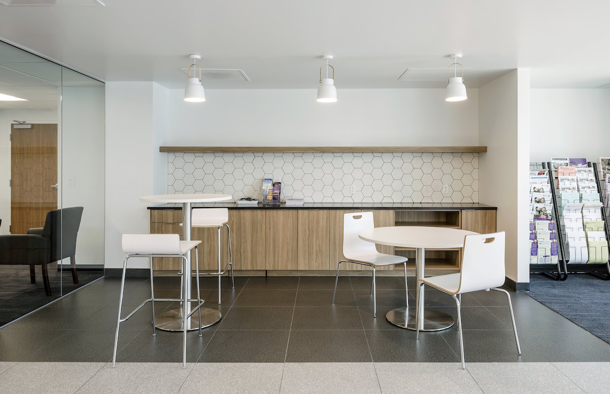
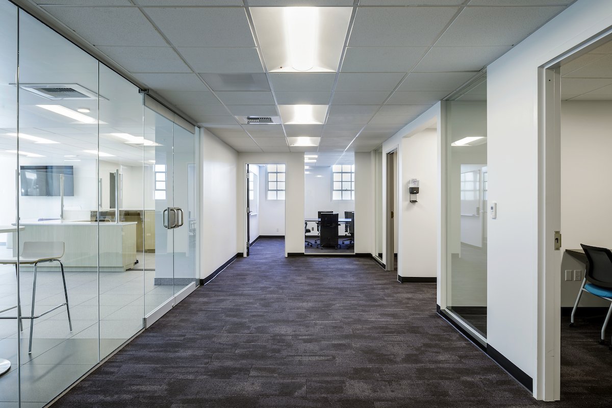
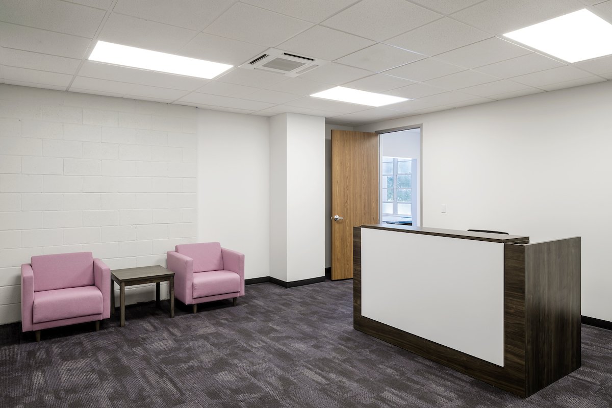
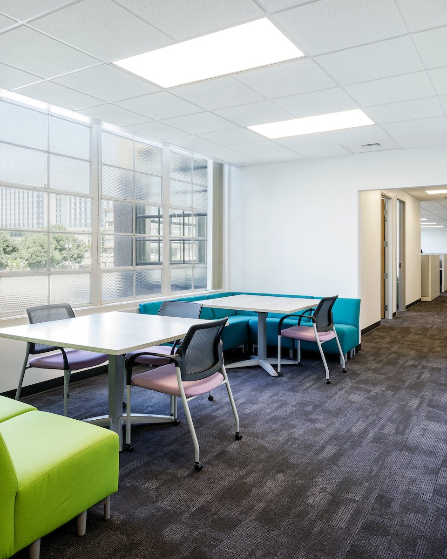
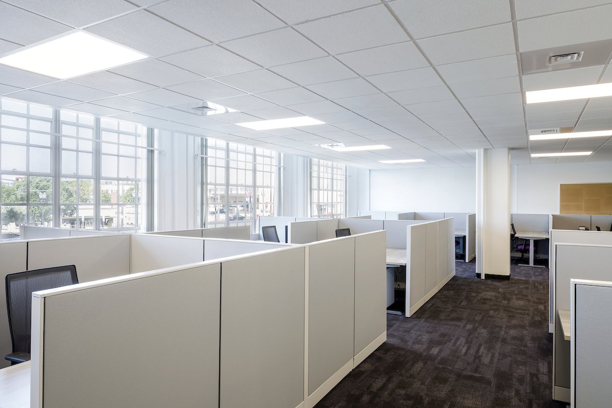
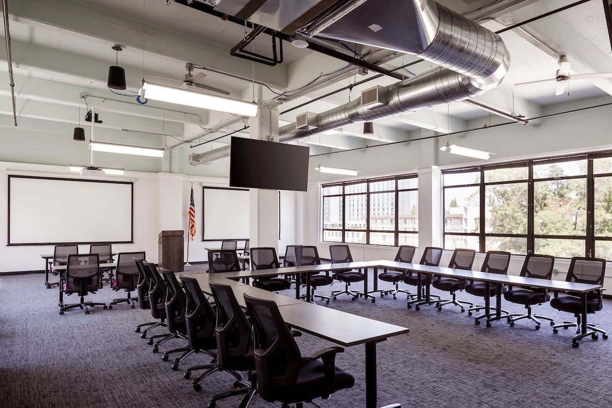

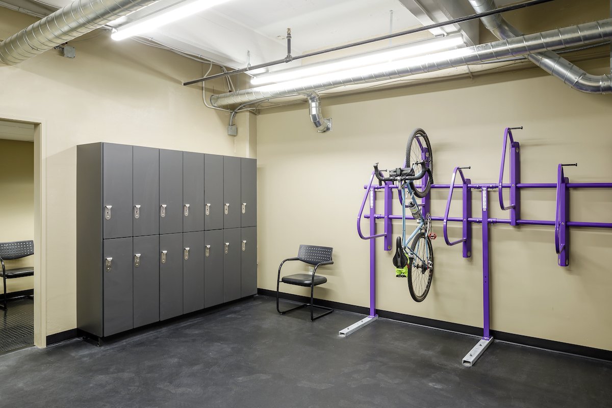
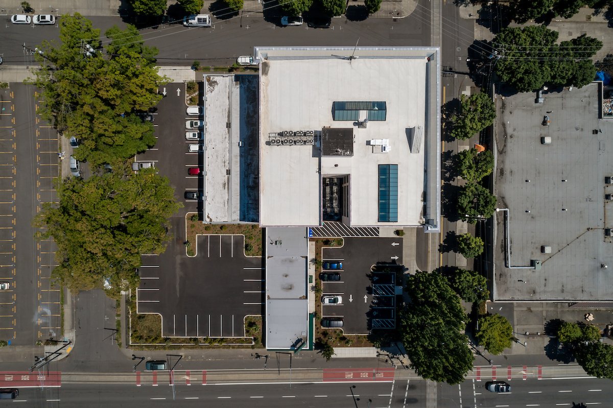
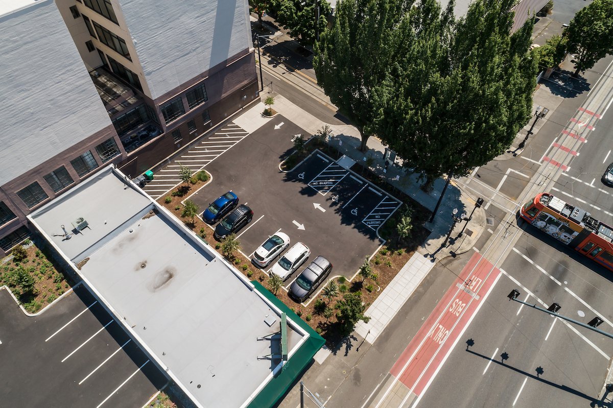
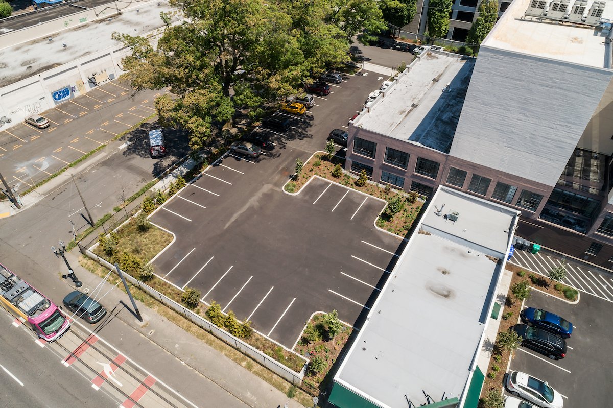
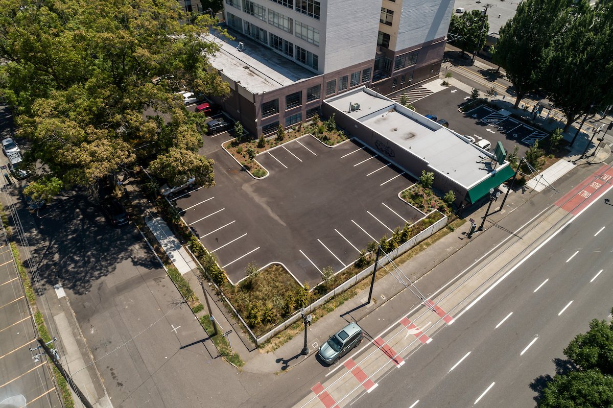
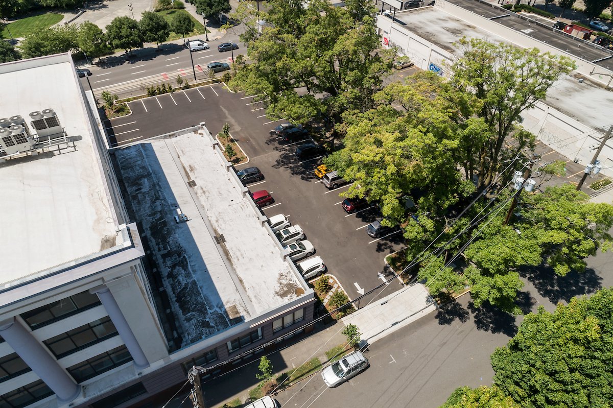
Credits//
Jonathan Dunn
Principal
Mark Verna
Project Designer
Services//
Feasibility
Pre-Design
Programming
Systems Assessment Coordination
Schematic Design
Design Development
Construction Documents
Bid Assistance
Permitting
Construction Administration